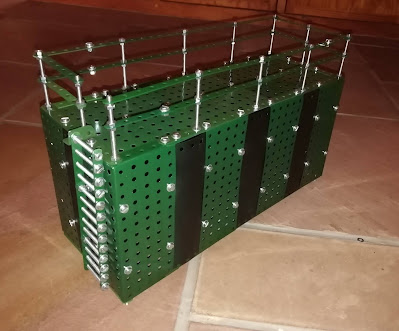August 28th
I’ve had a bit of a hiatus for one reason or another but I’m back with some things big and some things small.
The main boom has now been fitted with all of its ladders and platforms for the maintenance staff.
Figure 101 shows a service platform for the static line attachment from minor boom top to main boom midpoint. Of course when the main boom is up at a fixed angle of 38 degrees this platform will be horizontal. It will be noticed that the ladder to this station from the main stairway below is protected by a closed safety cage. Of course it will be vertical in the final stage.
Figure 102 shows a pair of vertical ladders up to the service platform across the bridge. Also visible in this picture are four 4inch diameter aluminium guide pulleys which have been mounted to run at the ends of some tubular struts, continuing the boom’s overall tubular construction. Some special wraparound straps were fabricated to join these struts to the bridge. All the attachments of stairways and ladders are done in the same way. The total stairs/platforms job has used an enormous quantity of narrow strip.I found my initial estimate was far out and had an extra 300 minted. They have all been used to the very last one.
 | |
| Fig. 101: Service platform for static lines on main boom |
 |
| Fig. 102: Service platform across bridge, with 2 ladders |
Figure 103 shows the controller’s binnacle, with a close up of his/her cabin in figure 104. The cabin is seen fitted with chair, drag and hoist levers, a small shelf for coffee pot etc. and a modern day thing is a screen to monitor machine efficiency.
The cabin is enclosed by 3mm glass panes. At the scale of 17 to 1 these would be 51mm on the prototype, probably about right for its armourplate glass.
 |
| Fig. 103: Controller's binnacle |
 |
| Fig. 104: Detail of above |
In Figure 105 some measures against cable derailment are shown.
These have also been fabricated from aluminium tube, to continue a theme. Judging by the paint scratches on the prototype devices, there were times when the mighty 5 inch diameter steel cables flicked upwards by about two feet.
 |
| Fig. 105: Cable derailment prevention device |
I have now acquired some 70mm aluminium stock to machine some cups to hold the ends of a 1300mm long and 50mm diameter tube connecting the tops of the two minor booms.
The turned devices can be seen in figure 106.
 |
| Fig. 106: Aluminium cups to hold ends of connector tube for two parts of minor boom system |
If the things described so far are all small and/or cosmetic then the two heavy duty winches which have been mounted on the fronts of the forward struts of the gantry are the opposite.
At this stage the left hand minor boom has been attached too and is seen in the horizontal position in figure 107.
In figure 108 it has been lifted part way up. In figure 109 it has been lifted to its final angle, while figure 110 shows the right hand minor boom also attached.
The small motor car trickle charger seen at bottom right in figure 109 is strong enough to power only one winch at a time.
When more motors are turned on I use the transformer rectifier made for me by Postma and Postma of Port Elizabeth. It can put out 83 amps at 12 volts.
 |
| Fig. 107: Left hand minor boom in horizontal position |
 | ||
| Fig. 108: Ditto, part way up |
 | |
| Fig. 109: Ditto, final angle |
 |
| Fig. 110: Right hand minor boom now attached |























